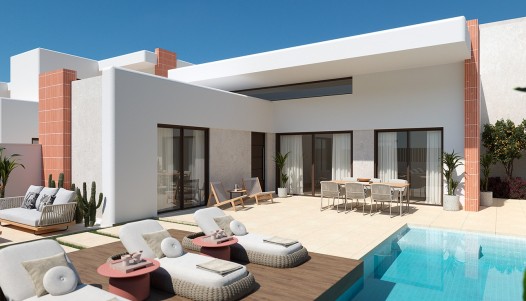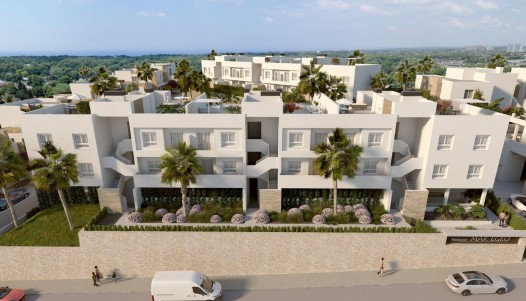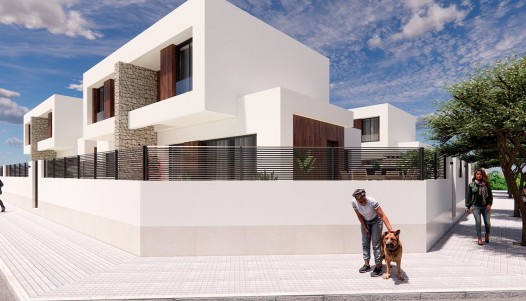We invite you to browse our catalogue of properties for sale in Costa Blanca (Alicante) and Costa Calida (Murcia). You can enjoy amazing apartments close to the beach in Torrevieja, Orihuela Costa or San Pedro del Pinatar or beautiful villas with swimming pool in Gran Alacant, Ciudad Quesada... and much more!
Your dream home is here, whether you are looking for a holiday home where you can relax under the Mediterranean sun every year or if you want to move into a new permanent residence. COSTA BLANCA EIENDOM, real estate agents in Spain and Norway, has a lot to offer you.




 +34 603 75 88 55
+34 603 75 88 55

