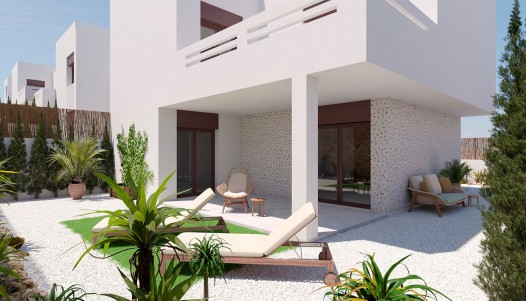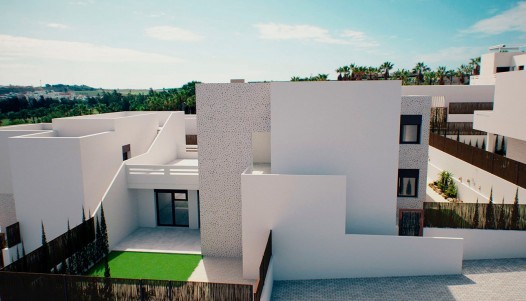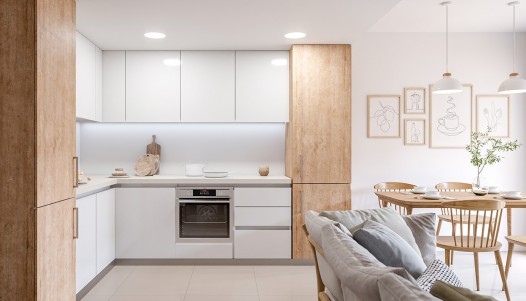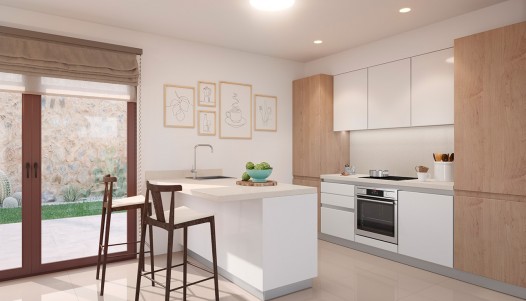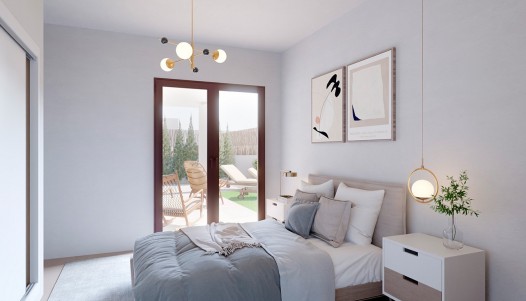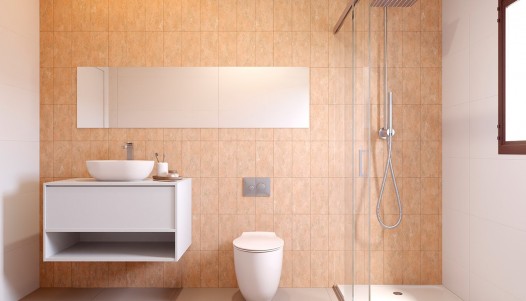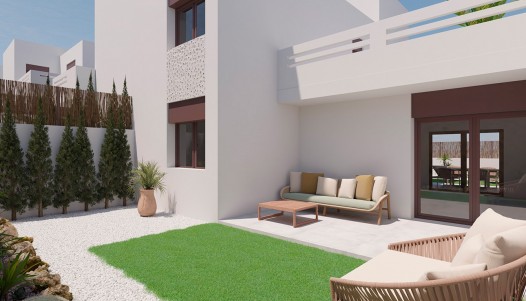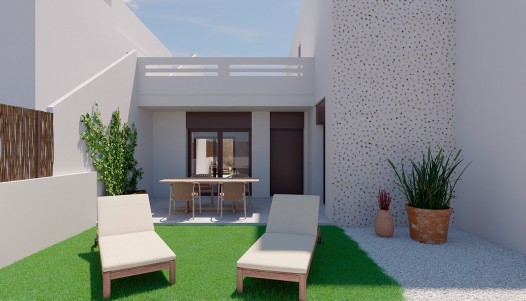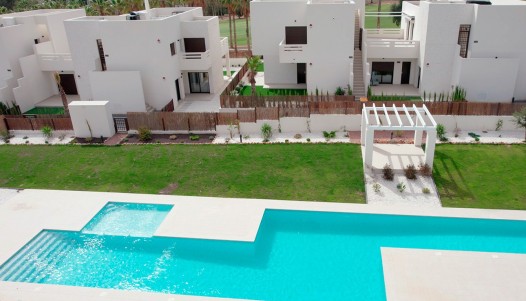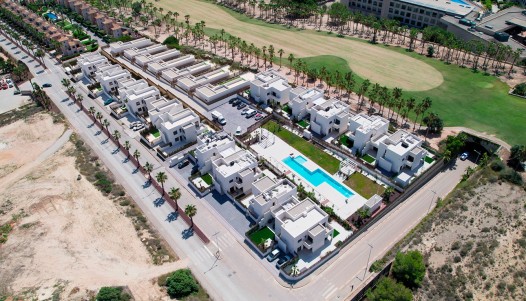 2
2
 2
2
 Yes
Yes
 Yes
Yes
 71 m2
71 m2
 208m2
208m2
Costa Blanca Eiendom presents this exclusive project of 20 villas located in La Finca Golf Resort.
These villas feature two spacious double bedrooms, all with built-in wardrobes, and two bathrooms, one of them en-suite. The design of each villa integrates a fully equipped kitchen with an open-plan living room, creating a spacious and bright environment ideal for daily life. The dining area opens to the private garden, providing a perfect space to enjoy the outdoors in an intimate and relaxing setting.
Surrounded by impressive open views of the mountains, the 18-hole golf course, and a spa hotel, this villa offers the tranquility of living in a privileged environment. The location next to La Finca Golf allows residents to enjoy all the services that this luxury resort has to offer, including a commercial area, dining options, and easy access to natural spaces and the wonderful beaches of the area.
La Finca Golf is located near the charming Spanish village of Algorfa, just 15 minutes by car from the beautiful beaches of Guardamar. The lively towns of Los Montesinos and San Miguel, with their wide variety of services, including bars, shops, and restaurants, are also within a short drive, offering the perfect combination of tranquility and access to services.
Quality Specifications:
Structure and Enclosures: Structural system composed of foundations, pillars, beams, and reinforced concrete slabs, sized according to the geotechnical study. White-colored mortar facade, with thermal insulation using extruded polystyrene (XPS).
Roof and Orientation: Mixed flat roof, both walkable and non-walkable, waterproofed with a bituminous sheet and thermal insulation. The southern orientation provides natural lighting throughout the year and reduces energy consumption.
Floors and Insulation: Interior flooring made of 80x80 cm glossy porcelain stoneware. Porches, terraces, and solariums with non-slip 60x60 cm porcelain tiles. Thermal insulation in roof, floors, and partitions using extruded polystyrene of different thicknesses (50mm, 80mm, 120mm).
Interior and Exterior Carpentry: Windows and sliding doors made of extruded aluminum with thermal break, double low-emissivity glazing, and argon filling. Electric aluminum shutters with polyurethane foam insulation, connected to the home automation system. Main entrance door reinforced with white lacquered interior and textured brown exterior. Built-in wardrobes with white lacquered sliding doors.
Kitchen: Fully furnished kitchen with high-capacity, modern design cabinets. Countertop made of compact quartz Blanco Luna or similar. Semi-concealed gola system for handles.
Bathrooms: Wall and floor tiles made of 30x60 cm matte finish porcelain tiles. White resin shower tray with aluminum sliding screen and single-handle faucet. Suspended bathroom furniture with LED ceiling lighting.
Electrical Installation and Home Automation: Electrical and telecommunications equipment according to the Low Voltage Electrotechnical Regulation. Advanced home automation system to control motorized shutters and lighting points. Alarm system with sensors in each room and a touchscreen panel.
Air Conditioning and Plumbing: Pre-installation for central or split-type air conditioning, depending on the house model. Domestic hot water production through aerothermal system with a 110-liter accumulator and electric resistance support. Installation of taps on the solarium and main terrace.
Garden and Common Areas: Gardens designed with Mediterranean plants, artificial grass, and gravel, with an automatic irrigation system. Community pool with variable depth, equipped with interior lighting and an outdoor shower. Exterior enclosure with a masonry wall and metal fence, with cypress hedge divisions between houses.
Contact us for more information, or join one of our complimentary tours to visit this wonderful project.







This info given here is subject to errors and do not form part of any contract. The offer can be changed or withdrawn without notice. Prices do not include purchase costs.
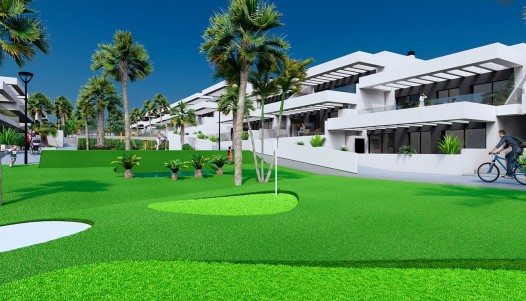
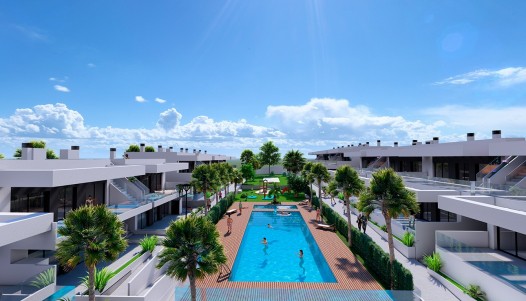
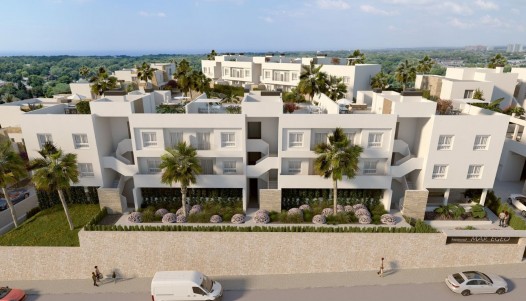



Cookies enable you to personalize your experience on our site, tell us which parts of our websites people have visited, help us measure the effectiveness of ads and web searches, and give us insights into user behavior so we can improve our communications and products. More information
First of all, thanks for contacting us.
We have received your request regarding the property reference: CBE01-404. One of our agents will contact you as soon as possible.






First of all, thanks for contacting us.
We have received a request for a report if you lower the price of the property with the reference: CBE01-404
In the meantime, please have a look at this selection of similar properties, that might be of interest to you:










 +34 603 75 88 55
+34 603 75 88 55